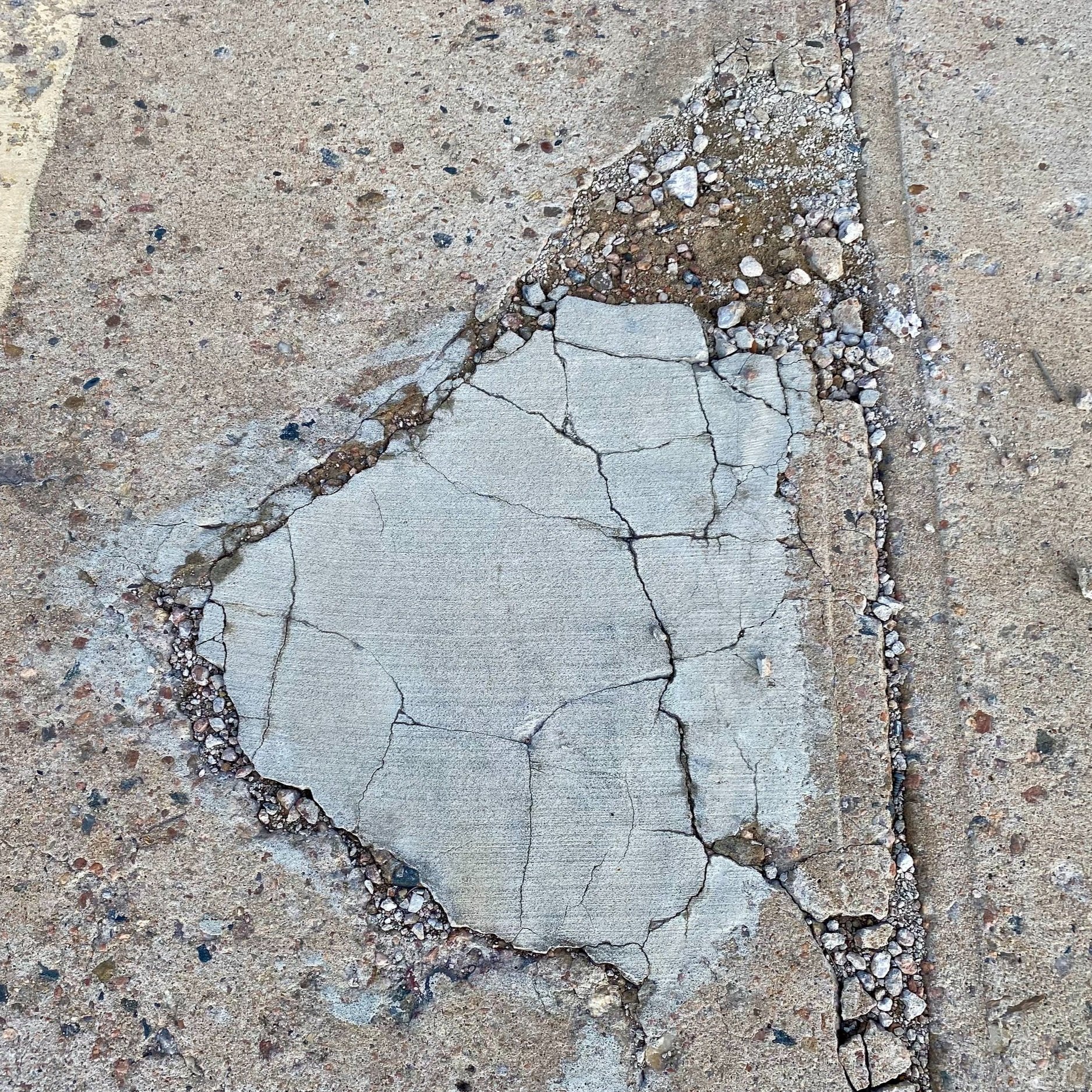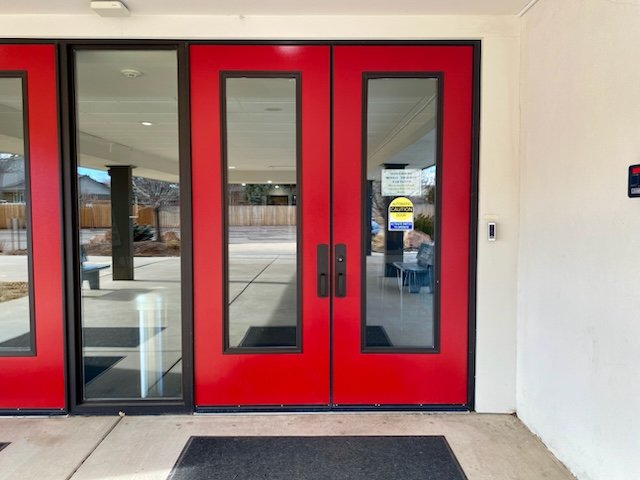CAPITAL IMPROVEMENTS PLAN
PHASE 1 (COMPLETED)
New HVAC means removing these 20 year old swamp coolers!
Installing the new AC units.
HVAC after renovations. A customized, comprehensive, and highly efficient VRF HVAC system replaced failing swamp coolers, providing clean air and a comfortable environment year round.
PHASE 2 (COMPLETED)
Parking Lot before renovations
Parking Lot during renovations
Parking Lot after renovations. New asphalt, patched/repaired concrete, improved drainage, new secured parking blocks and crisp, clear painted lines improved our parking lot experience. 14 customizable LED parking lights make the parking lot safer and more secure.
Exterior Repairs before renovations.
Exterior Repairs during renovations.
Exterior Repairs after renovation. The elements had taken their toll, granting moisture and insects access to interior. Exterior repairs and painting prevent further deterioration.
Open dumpster before enclosure.
Trash enclosure during renovations.
New enclosure contains dumpster and recycling receptacles.
PHASE 3 (COMPLETED)
Sanctuary before renovations.
Sanctuary during renovations.
Sanctuary after renovations. Cosmetic improvements like painting, flooring, reupholstery, wood refinishing have reinvigorated our Sanctuary space. Chancel expansion, altar mobility and state-of-the-art AV and lighting make for a more conducive space for groups. Replacing the Western windows improves our security and sustainability.
Children’s Chapel Rendering before renovations.
Office Suite before renovations.
Columbarium before renovations.
Children’s Chapel during renovations.
Office Suite during renovations.
Columbarium during renovations.
Children’s Chapel after renovations.
Office Suite after renovations.
The new design will add 96 niches to our columbarium. The current columbarium is entirely filled and we are already reserving niches within our new layout. Due to be completed summer 2025.
Balcony during renovations.
Balcony during renovations.
Balcony after renovations.
PHASE 4 (TO BEGIN SPRING/SUMMER 2025)
LOWER LEVEL NARTHEX
A refreshed lower level narthex will become a hub for communication and illicit a welcoming first impression for parishioners and community groups alike.
Library
A new library and small group gathering space will facilitate connection and learning.
Parish Hall
This gathering space will be improved with attention paid to lighting, acoustics and seating. The storage area will be replaced with a stage for presentations and a welcoming kid friendly space during receptions.
Bathroom
A new accessible, family, all gender restroom will better serve Family Promise guests, as well as express St. Tim's commitment to welcoming all people.
Additionally, existing bathrooms will be refreshed with improved lighting and full privacy stalls.
SECURITY AND FIRE SYSTEM UPGRADES
Converting from physical keys to electronic access, and upgrading our fire detection system will improve safety and security for all who use our campus.



































